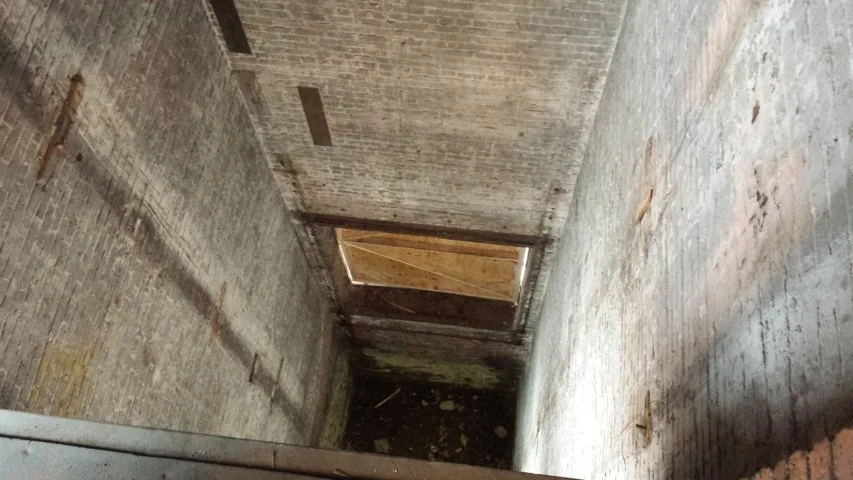STRUXC-MC successfully modernized a freight elevator in a three-story office building featuring heavy timber wood framing, masonry walls, and a flat roof. The project included:
Removing the outdated elevator and installing a new concrete foundation.
Filling existing openings with CMU walls, masonry infill, and repointing.
Installing elevator supports, fire-rated partitions, overhead doors, and a lift.
Adding a sump pump and performing electrical and fire alarm upgrades for the new Otis Elevator system.
Architect/Engineer: Klein and Hoffman
Location: Chicago, IL
Service: Rehabilitation
















